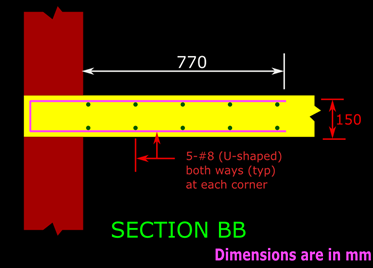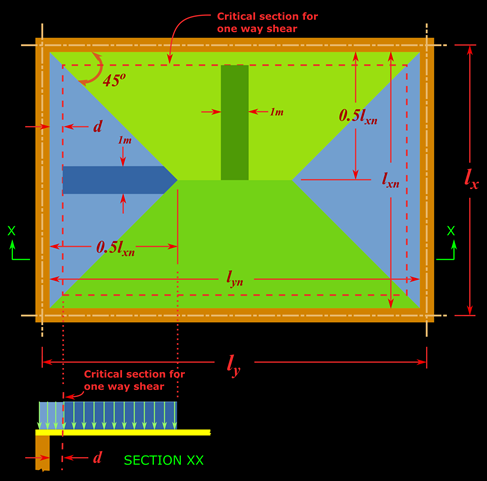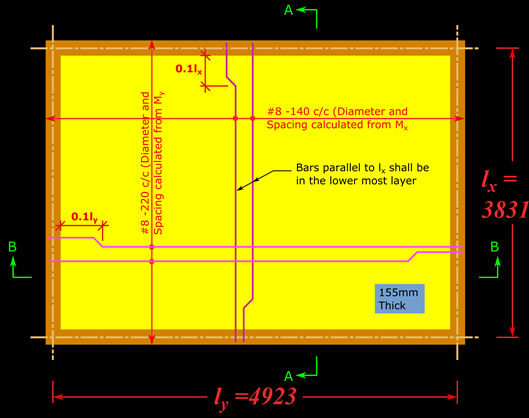We have seen solved example 17.1 in which the design of a two-way slab was illustrated. The four edges of that slab were simply supported. So their corners were free to lift up. If in that problem, there are walls above the supporting walls, or if the edges are built into beams, then it will become a restrained slab. In that case, the design procedure will be different. The corners will not be able to lift up, and we will have to provide corner bars. The design procedure in this case is illustrated in the following solved example:
The reinforcement details according to the above design is shown in the figs.17.40,41,42 and 43 below:
Now we will discuss some features about the above figs.
X direction:
Clear span = 3700mm
Effective span lx = 3826mm
Clear span = 3700mm
Effective span lx = 3826mm
The width of the middle strip in X direction = 0.75 x 3826 = 2869.5 This can be rounded off to the higher value of 2870mm. So the clear span in X direction can be divided as 415 +2870 +415 =3700mm
The point of bent-up is given at 0.15 x3826 =573.9 =574mm
The depth of bend = 150 -20 -4 -20 -4 =102mm. This is shown below in fig.17.43(a)
So the horizontal extension at the top portion from the face of the support = 574 -102 =472
The actual extension required at top portion = 0.1 lx = 0.1 x3826 =382.6.
This is less than 472mm. Hence OK
The depth of bend = 150 -20 -4 -20 -4 =102mm. This is shown below in fig.17.43(a)
So the horizontal extension at the top portion from the face of the support = 574 -102 =472
The actual extension required at top portion = 0.1 lx = 0.1 x3826 =382.6.
This is less than 472mm. Hence OK
Y direction:
Clear span = 4800mm
Effective span ly = 4918mm
Clear span = 4800mm
Effective span ly = 4918mm
The width of the middle strip in X direction = 0.75 x 4918 = 3688.5 This can be rounded off to the higher value of 3690mm. So the clear span in Y direction can be marked off as 555 +3690 +555 =4800mm
The point of bent-up is given at 0.15 x4918 =737.7 =738mm
The depth of bend = 150 -20 -4 -8 -20 -4 =94mm. This is shown in fig.17.43(b)
So the horizontal extension at the top portion from the face of the support = 738 -94 =644
The actual extension required at top portion = 0.1 ly = 0.1 x4918 =491.8
This is less than 644mm. Hence OK
The depth of bend = 150 -20 -4 -8 -20 -4 =94mm. This is shown in fig.17.43(b)
So the horizontal extension at the top portion from the face of the support = 738 -94 =644
The actual extension required at top portion = 0.1 ly = 0.1 x4918 =491.8
This is less than 644mm. Hence OK
In the next section, we will see the solved example of a two way slab system. Before we see that problem, we have to discuss about fixing the preliminary slab thickness and other parameters like effective spans and effective depths of such a system. We have seen the procedure for a simply supported slab here. There, we multiplied 20 by a factor 1.5. We saw how the factor 1.5 is obtained. Here also, for continuous systems, 1.5 is the same. But 20 has to be replaced by 26. Because 26 is the value of l/d(basic) for continuous systems. This is given in cl.23.2.1 of the code. Details here. So we get:
17.13
d provided ≥ lx/(26 x 1.5).
d provided ≥ lx/(26 x 1.5).
The effective span of continuous systems should be calculated by using the provisions given in cl.22.2(b) of the code. Details here.
Like for simply supported slabs, here also we have to use a trial and error method to determine the various parameters. This will be illustrated while doing the solved example in the next section.
Copyright ©2015 limitstatelessons.blogspot.com - All Rights Reserved












